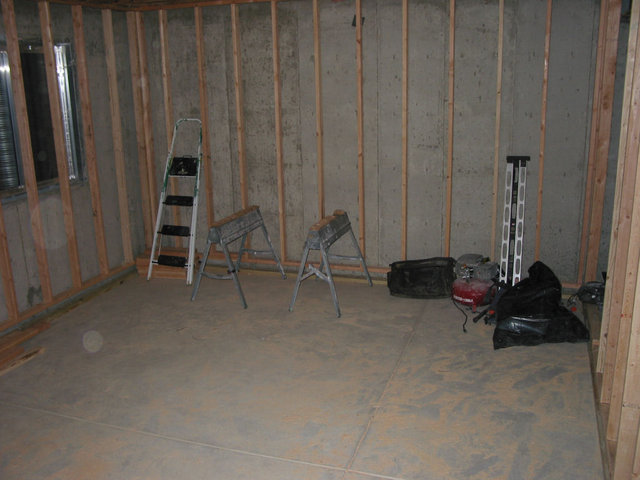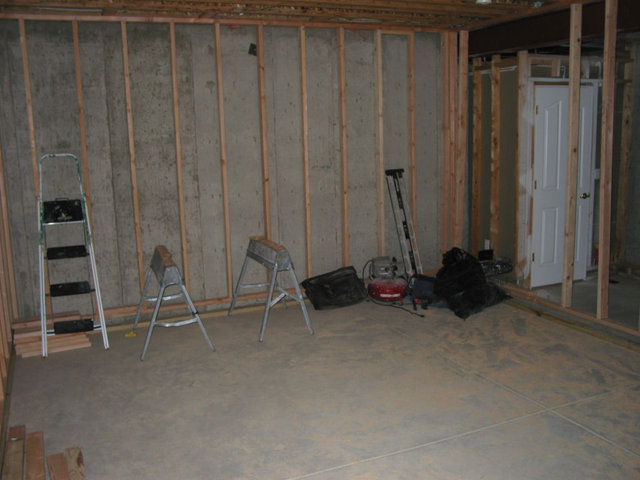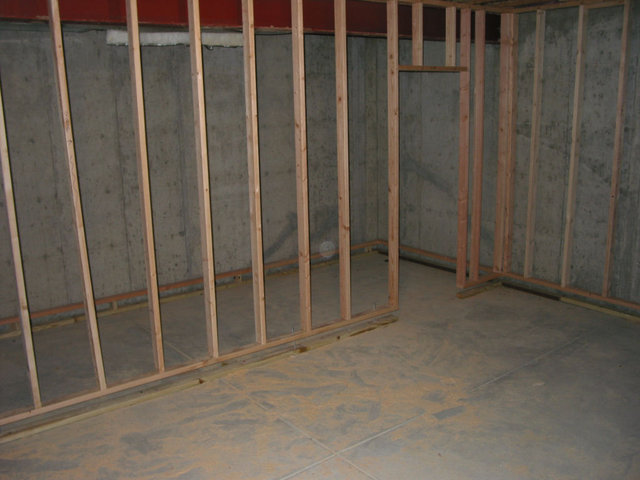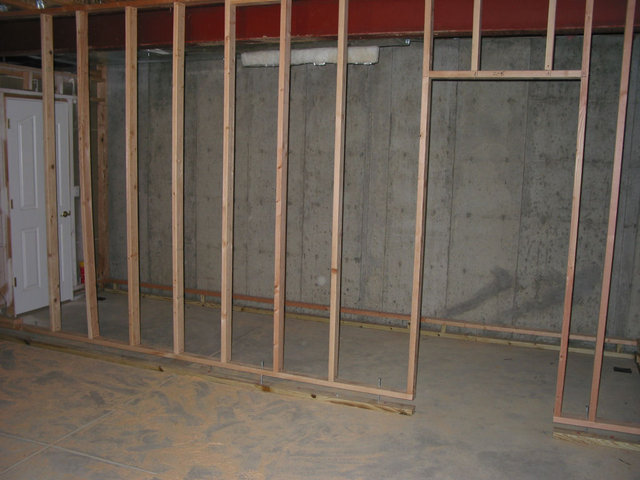The room described in
this thread has finally begun.
While I can't incorporate all of the ideas offered up I am going to implement as many as budget and domestic tranquility will allow.
RSIC-1/hat channel to mount ceiling drywall
No can lights, using wall sconces
Double drywall with Green Glue between sheets
R30 fiberglass insulation in ceiling joists
R13 fiberglass in all walls
Sub floor with either DriCore or Barricade. More for warmth than sound control since the slab is decoupled from the walls
Partition wall will have solid core wood door with full seals
MDF boxes around all outlet boxes, including sconce mountings
New electrical panel wired with 2GA and fed by 100A breaker
2 20A circuits for equipment with 10GA wire for lower voltage drop
Finished dimensions will be approximately 20' 3" x 14' 4" x 8' 7"
Local code requires the walls float above the slab and this precludes the use of the DC-04 clips to isolate the walls. As can be seen in the photos the walls sit 3" above the footers, which are pressure treated lumber. The RSIC-1 clips and hat channel are also installed and the electrician is going to start Thursday and should be finished by Friday. The new panel is already in place so the wiring of the room won't take long. I also pulled in phone, ethernet and two coax runs to the front and side walls for connectivity. The 20A circuits will be on the front and left side walls and will have 2 duplex outlets for each. When the electrician was installing the new panel for the basement I had him put in another panel in the garage so I could have some 240V available for my new (old) table saw. It's supposed to warm up the next few days and be in the upper 40's this weekend, so I should have no trouble knocking up some boxes to enclose all the electrical.
The photos show the room after the first day of framing. Framing has since been completed along with ceiling prep, the RSIC-1 clips.
I'll add more photos as things progress. Big thanks to Bryan Pape and everyone else who offered suggestions and tips. I have a bunch of GIK Acoustics treatments I picked up at RMAF '06 from Glenn for a great price (love those show specials), so once it's complete I can enjoy it almost right away.
Mike

What will be the front wall

Another front wall shot

Entry hall and doorway framing

Another view of the partition wall/entry hall