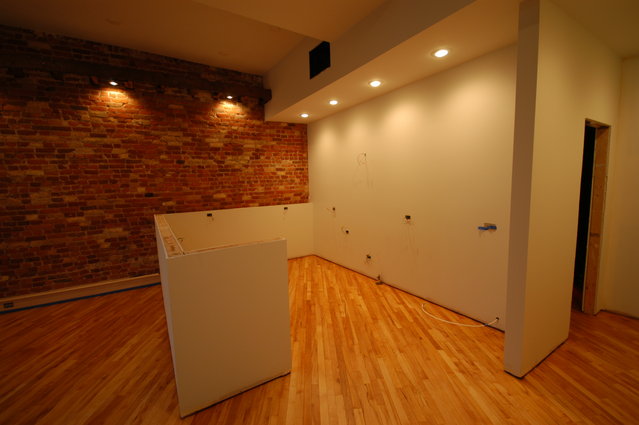George,
Thanks! My room(loft) is a little odd shaped but the major dimensions, which account for about 90% of the surface area, are 46'-6" deep, 18' wide, 12'-6" ceiling (sloped from 13' to 12' over 46'-6" so I assume it's safe to take an average of 12'6").
There is a pretty substantial change in width above the corridor leading to the second loft. The width of the room is 22'6" above and beyond the corridor. The picture below should explain it, corridor is the sheet rocked area on the left.

My back is to this wall while listening

Thanks again

Chris