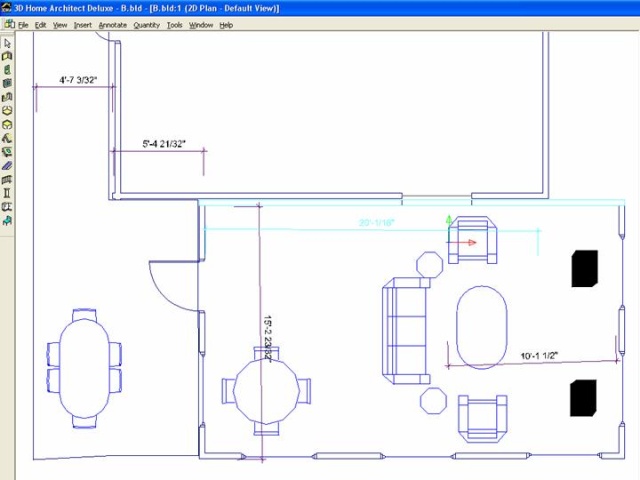We are going to build a family room off of the back of our house. The room will be pretty big (16' X 25"). My 2 channel setup will likely move from the smaller front room (12'x18'). The less than perfect aspects of the new room will include the fact that it will have a lot of windows and hard wood flooring. I will try to lessen those factors with some area rugs, drapes for the windows and probably some other room treatment pannels. What factor will ceiling hight play? We are probably going to have a tall "A frame" ceiling. What other factors should I pay attention to from the design perspective?
Here is the rough idea of the room layout. The "A frame" ceiling will peak in the middle with the slope running down to the left/right. The furniture is just to reference space. The couch will really be about 10' from the speakers and the coffee table won't be there for any serious listening (if at all).
What should I do about the windows? Make them shorter and above the tweer?
